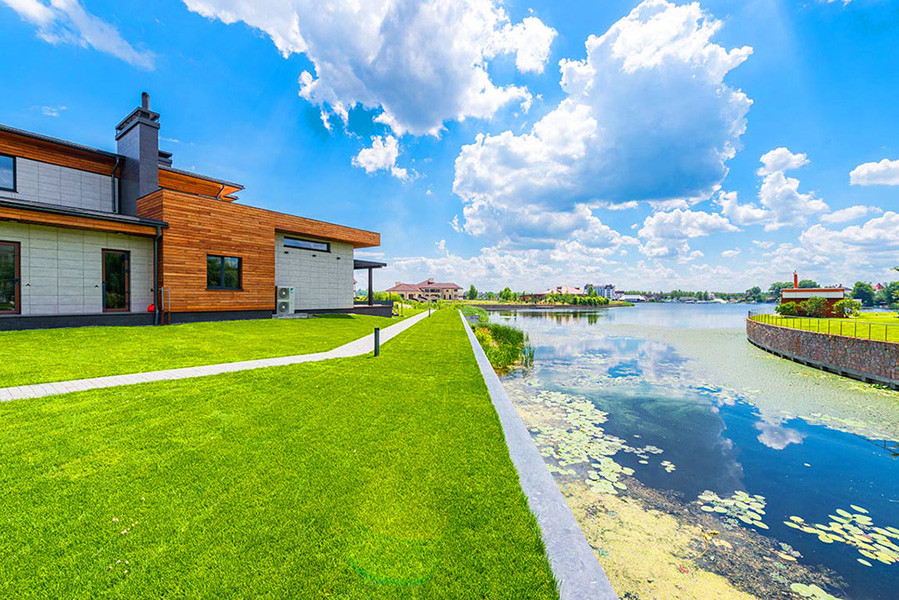Ever wondered if 3D CAD design lets you visualize your project before it begins?
Embarking on a construction or design project is akin to setting sail on an uncharted journey. What if, before the first brick is laid or the paintbrush touches the canvas, you could witness your creation in vivid detail? Welcome to the realm of 3D CAD design, a transformative tool reshaping the way projects take form. How does it empower you to visualize and refine your project with unprecedented clarity and precision?
The Visionary World of 3D CAD Design
Breaking Ground with Visualization:
Traditionally, blueprints and sketches were the compass for construction projects. However, 3D CAD design takes it a step further. Imagine not just understanding your project on paper but immersing yourself in a lifelike representation. Visualization becomes a powerful tool, allowing you to explore every angle, detail, and dimension, ensuring your vision aligns perfectly with reality.
With 3D CAD design, you can create realistic 3D models of your project. Whether it’s a new home, office space, or product design, these models provide a level of detail and depth that traditional 2D drawings struggle to match. This immersive experience enables you to identify potential issues, adjust design elements, and make informed decisions with a comprehensive understanding of the final outcome.
Real-Time Collaboration and Iteration:
One of the wonders of 3D CAD design is the ability to collaborate seamlessly. Architects, designers, and clients can virtually step into the project together, providing real-time feedback. This collaborative environment fosters a dynamic exchange of ideas, leading to swift iterations and improvements, saving time and resources.
Precision in Planning
Detailed Design and Functionality:
Precision is the heartbeat of successful projects, and 3D CAD design brings meticulous detailing to the forefront. From intricate architectural elements to functional aspects, you can fine-tune every aspect of your project. This level of detail not only enhances aesthetics but ensures that the design aligns seamlessly with the intended functionality.
Identifying Challenges Before Construction:
Construction often comes with surprises, but 3D CAD design allows you to anticipate challenges before breaking ground. Detecting potential issues in the digital realm enables proactive problem-solving, preventing costly delays and modifications during the construction phase.
From Pixels to Reality
Virtual Walkthroughs
Step into the shoes of your future self with virtual walkthroughs offered by 3D CAD design. Experience your space before it exists, refining layouts, colors, and textures with the click of a button. This immersive preview not only ensures satisfaction but also minimizes the likelihood of post-construction changes.
Enhanced Communication with Stakeholders
Visualizing the end product is not only beneficial for you but also for the stakeholders involved. Whether presenting to investors, clients, or construction teams, 3D CAD design facilitates effective communication by providing a shared visual language, reducing misunderstandings, and fostering a collaborative atmosphere.
- Realistic presentations: 3D models help stakeholders visualize the end product, making complex concepts easier to grasp.
- Bridging technical gaps: By offering a clear, visual representation, 3D CAD simplifies communication between technical experts and non-experts.
- Enhanced transparency: Clear, shared visuals create openness, allowing stakeholders to track progress and expectations.
- Increased confidence: Stakeholders can see the project in real-time, fostering trust and certainty about the project’s direction.
- Improved alignment: A unified vision helps all teams work towards the same goal, ensuring smoother collaboration.
3D CAD design is not merely a tool; it’s a game-changer in the realm of project visualization. From groundbreaking visualizations and real-time collaboration to precision planning and virtual walkthroughs, it empowers you to see your project before it starts. The synergy between imagination and technology becomes palpable, offering a level of control and understanding that was once a distant dream.
Conclusion
So, as you embark on your next project, ask yourself: Can 3D CAD design redefine the way you bring ideas to life? The answer lies in the transformative capabilities of a tool that turns pixels into reality. Your journey, from concept to construction, takes on a new dimension with the visionary power of 3D CAD design.
